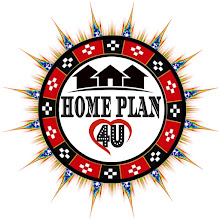40 X 50 HOUSE PLAN Key Features: -
This house is a 3Bhk residential plan comprised with a Modular kitchen, 3 Bedroom, 3 Bathroom and Living space.
40X50 3BHK PLAN DESCRIPTION:-
Plot Area – 2000 square feet
Total Built Area – 2000 square feet
Width – 40 feet
Length – 50 feet
Cost – Low
Bedrooms – 3 (with Cupboards, Study and Dressing)
Bathrooms – 3 (3 Attach)
Kitchen – Modular kitchen
Stairs – U-shape staircase (Inside)
For a small house design, the second information that we need is the direction of the such as north and east. House design in India it necessary that any two non opposite direction example north & east, north & west, south & east etc. are required. Because some people see Vaastu consideration & direction are useful to designing rooms for maximum amount of daylight and ventilation. We can draw the home plan considering the direction of wind flow in a particular area for example Northerly winds flow from North to south. In this article below given the details of 40 x 50 3bhk house plan.
Bedrooms:- -
In many ways the bedroom is the most important space in the house. For Salvatore, the bedroom is space which calls for sensitive manipulation of light and tone.
Bedroom 1: -
· Queen sized Bed
· Almira (Storage for clothes)
· Dressing
· TV (if needed)
Bedroom 2: -
· Queen sized Bed
· Almira (Storage for clothes)
· Dressing
· TV (if needed)
Bedroom 3: -
· Queen sized Bed
· Almira (Storage for clothes)
· Dressing
· TV (if needed)
Bathrooms: -
Common toilet is also very important in any house. It is mainly made for commuters and guests. If there is no common toilet, then commuters also have to use the toilet of bedroom.
Attach Bathroom 1,2: -
· Washbasin
· Toilet
· Shower
· Ventilation
Attach Bathroom 3: -
· Washbasin
· Toilet
· Shower
· Ventilation
Kitchen: -
When design a new home, it is very important to first determine the location of the kitchen, on the basis of Vaastu, south-east is the first option for the kitchen and north-west is the second option.
· Big window
· Lower cabinet
· Upper cabinet
· Big Fridge
· 4 burner stove with chimney
· Sink
Stair: -
For planning of a stair, one things to be noted while planning the stair is that the stair should always rotate in the clockwise direction of the clock, the reverse of this is considered wrong according to Vaastu.
Now we will see approximate details estimate of 40 by 50 house plan.
The GROSS MATRIAL cost which is 65% of total expenditure, about Rs.1625000/-
Let’s look into the subparts of above material cost.
CEMENT cost is about ₹ 2,75,000/-(approx.)
SAND cost is about ₹ 1,00,000/- (approx.)
AGGRAGATE cost is about ₹ 1,25,000/- (approx.)
STEEL cost is about ₹ 3,75,000/- (approx.)
BRICKS cost is about ₹ 1,75,000/- (approx.)
TILES cost is about ₹ 1,00,000/- (approx.)
PLUMBING cost is about ₹ 75,000/- (approx.)
ELECTRICAL cost is about ₹ 75,000/- (approx.)
SANITARY cost is about ₹ 62,500/- (approx.)
DOOR & WINDOWS cost is about ₹ 75,000/- (approx.)
PAINTING cost is about ₹ 1,12,500/- (approx.)
EXTRA WORK FOR SEFTY cost is about ₹ 75,000/- (approx.)
The LABOUR CHARGE which is 25% of total expenditure, about Rs.625000/-
The ENGINEER CHARGE which is 65% of total expenditure, about Rs.250000/-
Approx. Estimate: - 25 lakhs
Contact Us: -
For Paid Customized house plan Please send your Plot Size Details (Length and width), Road side Directions of your plot and Your Requirements.




.jpg)





0 Comments
Thanks you .Welcome to our "HOME PLAN 4U" family . Please visit our YouTube , Instagram , Facebook, twitter .