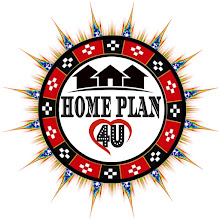20 X 22 HOUSE PLAN Key Features: -
This house is a 1Bhk residential plan comprised with a Modular Kitchen, 1 Bedroom, 1 Bathroom and Living space.
PLAN DESCRIPTION:-
Plot Area – 440 square feet
Width – 20 feet
Length – 22 feet
Cost – Low
Bedrooms – 1 (with Cupboards, Study and Dressing)
Bathrooms – 1 (1 Common)
Kitchen – Modular kitchen
Stairs – U-shape staircase (Inside)
Approx. Estimate: - 5 lakhs
(This value is approximate because your estimate depend upon LOCATION and QUALITY of building material.)
20X22 Ground Floor Plan:-
In this 20 feet by 20 feet house plan, we see a stair in the left hand side of the main entrance. The area behind the stair is the living area and there is a common toilet in the left hand side of the living area. In the elevator hand side of the front of the living area we see a bedroom in the left hand side and a kitchen in the right hand side.
Contact Us: -
WhatsApp: - +91 8270704042



.jpg)






0 Comments
Thanks you .Welcome to our "HOME PLAN 4U" family . Please visit our YouTube , Instagram , Facebook, twitter .