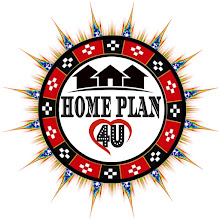20 X 32 HOUSE PLAN Key Features: -
This house is a 2Bhk residential plan comprised with a Modular Kitchen, 2 Bedroom, 1 Bathroom and Living space.
PLAN DESCRIPTION:-
Plot Area – 640 square feet
Total Built Area – 640 square feet
Width – 20 feet
Length – 32 feet
Cost – Low
Bedrooms – 2 (with Cupboards, Study and Dressing)
Bathrooms – 1 (1 Common)
Kitchen – Modular kitchen (with Dinning)
Stairs – U-shape staircase (Inside)
Today we are publishing this blog of 20 by 32 house plan which describe how to plan a house that is suitable for the householders.
20 feet by 32 feet house Plan:-
The planning of any plot like this 20*32 house plan, depends on the direction of the plot; the plot of the same size is planned in 4 different ways due to the 4 directions, because the architecture also changes on the same basis due to changing directions. For example, if we are planning an east facing plot, then the remaining 3 directions will be planned differently for the west, north and south directions. For more details of the 20x32 2BHK house plan you can visit our YouTube channel or download the pdf of this plan given below.
Now we will see approximate details estimate of 20 x 32 house plan.
The GROSS MATRIAL cost which is 65% of total expenditure, about Rs.520000/-
Let’s look into the subparts of above material cost.
CEMENT cost is about ₹ 88,000/-(approx.)
SAND cost is about ₹ 32,000/- (approx.)
AGGRAGATE cost is about ₹ 40,000/- (approx.)
STEEL cost is about ₹ 1,20,000/- (approx.)
BRICKS cost is about ₹ 56,000/- (approx.)
TILES cost is about ₹ 32,000/- (approx.)
PLUMBING cost is about ₹ 24,000/- (approx.)
ELECTRICAL cost is about ₹ 24,000/- (approx.)
SANITARY cost is about ₹ 20,000/- (approx.)
DOOR & WINDOWS cost is about ₹ 24,000/- (approx.)
PAINTING cost is about ₹ 36,000/- (approx.)
EXTRA WORK FOR SEFTY cost is about ₹24,000/- (approx.)
The LABOUR CHARGE which is 25% of total expenditure, about Rs.200000/-
The ENGINEER CHARGE which is 65% of total expenditure, about Rs.80000/-
Approx. Estimate: - 8 lakhs
This value is approximate because your estimate depend upon LOCATION and QUALITY of building material.
Contact Us: -
WhatsApp: - +91 8270704042





.jpg)




0 Comments
Thanks you .Welcome to our "HOME PLAN 4U" family . Please visit our YouTube , Instagram , Facebook, twitter .