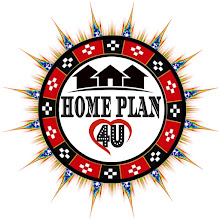Key Features: - This home is a 2Bhk residential plan comprised with a Modular Kitchen, 2 Bedroom, 1 Common Bathroom.
Bedrooms – 2 (with Cupboards and Dressing)
Bathrooms – 1 (common)
Kitchen – 6'3" x 11'4'
Stairs – 13'8" x 6' (Inside)
Bedrooms: - A Bedroom is a place where people sleep. A typical bedroom contains a Bed (Single bed, crib, king sized bed, queen sized bed), a clothes Closet (Almira, Cupboard), Dressing table, Side table and Study table etc.
Bathrooms: - A room containing a bath or shower and typically also a washbasin and a toilet. It is the most important part of the House.
Kitchen: - Food and water is the things which give us power to do daily work, So it is important that a kitchen should be easily accessible by everyone in the house. A Kitchen is a place where we cook food. This can contain A Pantry, Fridge, Sink, Cabinets, Stove etc.
Stair: - Stairs help us to move from one floor to another.
Approx. Estimate: - 6.6 lakhs
Contact Us: -
Please send your Plot Size Details (Length and width), Road side Directions of your plot and Your Requirements.






.jpg)




0 Comments
Thanks you .Welcome to our "HOME PLAN 4U" family . Please visit our YouTube , Instagram , Facebook, twitter .