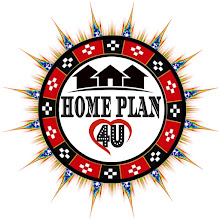ABOUT THIS PLAN
20' X 40' House Plan key Features :-
Plan NO :-013
Plot size:- 20' x 40' (feet)
Plot Area :- 800 square feet
Details:- 2BHK
Bedroom:- 2 Bedroom
(1 master bedroom , 1 bedrooms )
Bathroom :- 2 Bathroom
(1 attach bathroom , 1 common bathroom)
Parking :- Bike Parking
Stair :- LADDER shape stair , Inner side
OTHER :- KITCHEN
DINNING Hall
GOOD VENTILATION
SMALL HOUSE PLAN
Contact Us: -
For Paid Customized house plan Please send your Plot Size Details (Length and width), Road side Directions of your plot and Your Requirements.



.jpg)





0 Comments
Thanks you .Welcome to our "HOME PLAN 4U" family . Please visit our YouTube , Instagram , Facebook, twitter .