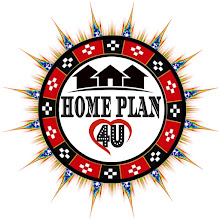BEST HOUSE DESIGN
Bedrooms:
- The two bedrooms on the left side have dimensions of *3000 x 3000* and *3325 x 3000*, offering enough space for standard furniture like beds and wardrobes.
- The third bedroom near the entrance is slightly larger at *3300 x 3301*, giving more room for furniture arrangement.
Kitchen:
- The kitchen area measures 2685 x 2525, which is a compact but functional space, directly connected to a small verandah (VAR) measuring 2685 x 875.
Sitting Room:
- The sitting room is centrally located with dimensions of 3657 x 3300, which provides enough space for comfortable seating arrangements, ideal for a living area.
Passage and Lobby:
- The passageway is 3250 x 900, and the lobby has a dimension of 3885 x 1425 , both designed to offer smooth flow and connectivity between the various rooms.
WC and Shower:
- There are two WC/Shower areas: one near the bedrooms, measuring 2400 x 1300, and another near the left-side bedroom, measuring 1800 x 1000.
Entrance and Planter:
- The entrance opens to the sitting room, with a 2500 x 1600 entryway. A small planter measuring 1492 x 600 is also featured near the entrance.



.jpg)





0 Comments
Thanks you .Welcome to our "HOME PLAN 4U" family . Please visit our YouTube , Instagram , Facebook, twitter .