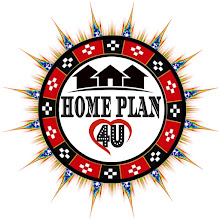21 X 42 House Plan Key Features: -
Your home is a reflection of your personality, and it should be designed to meet your unique needs and preferences. If you're looking for a home plan that combines style, functionality, and affordability, the 21 x 42 Home Plan may be the perfect solution for you.
21X42 PLAN DESCRIP TION:-
Plot Area – 882 square feet
Total Built Area – 882 square feet
Width – 21 feet
Length – 42 feet
Cost – Low
Bedrooms – 2 (with Cupboards, Study and Dressing)
Bathrooms – 1 (1 Common)
Kitchen – 1 Modular kitchen
Stairs – U-shaped staircase (Inside)
Bedrooms:-
A bedroom is a private room in a home or apartment where a person or persons typically sleep and rest. Bedrooms usually contain a bed or beds, a dresser, and sometimes other pieces of furniture like a nightstand, a desk, or a chair. Bedrooms can also have windows for natural light and ventilation, and may have a closet or other storage spaces for clothing and personal items. The decor and style of a bedroom can vary widely depending on personal preferences and cultural or regional norms.
Bedroom 1,2: -
· Queen sized Bed
· Almira (Storage for clothes)
· Dressing
· TV (if needed)
Bathrooms: -
Common toilet is also very important in any house. It is mainly made for commuters and guests. If there is no common toilet, then commuters also have to use the toilet of bedroom.
Common Bathroom: -
· Washbasin
· Toilet
· Shower
· Ventilation
Kitchen: -
When design a new home, it is very important to first determine the location of the kitchen, on the basis of Vaastu, south-east is the first option for the kitchen and north-west is the second option.
· Big window
· Lower cabinet
· Upper cabinet
· Big Fridge
· 4 burner stove with chimney
· Sink
Stair: -
For planning of a stair, one things to be noted while planning the stair is that the stair should always rotate in the clockwise direction of the clock, the reverse of this is considered wrong according to Vaastu.
- U-shaped Stair (Inside)
- 6' x 11'
Now we will see approximate details estimate of 21 by 42 house plan.
The GROSS MATRIAL cost which is 65% of total expenditure about Rs.747500/-
Let’s look into the subparts of above material cost.
CEMENT cost is about Rs.1,26,500/-(approx.)
SAND cost is about Rs.46,000/- (approx.)
AGGRAGATE cost is about Rs.57,500/- (approx.)
STEEL cost is about Rs.1,72,500/- (approx.)
BRICKS cost is about Rs.80,500/- (approx.)
TILES cost is about Rs.46,000/- (approx.)
PLUMBING cost is about Rs.34,500/- (approx.)
ELECTRICAL cost is about Rs.34,500/- (approx.)
SANITARY cost is about Rs.28,750/- (approx.)
DOOR & WINDOWS cost is about Rs.34,500/- (approx.)
PAINTING cost is about Rs.51,750/- (approx.)
EXTRA WORK FOR SEFTY cost is about Rs.34,500/- (approx.)
The LABOUR CHARGE which is 25% of total expenditure, about Rs.287500/-
The ENGINEER CHARGE which is 10% of total expenditure, about Rs.115000/-
Approx. Estimate: - 11.5 lakhs
Contact Us: -
For Paid Customized house plan Please send your Plot Size Details (Length and width), Road side Directions of your plot and Your Requirements.





.jpg)




0 Comments
Thanks you .Welcome to our "HOME PLAN 4U" family . Please visit our YouTube , Instagram , Facebook, twitter .