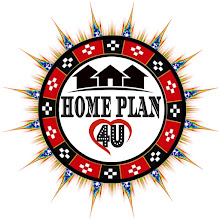23 X 28 HOUSE PLAN Key Features: -
This house is a 2Bhk residential plan comprised with a Open Kitchen cum Dinning, 2 Bedroom, 1 Bathroom and Living space.
PLAN DESCRIPTION:-
Plot Area – 644 square feet
Total Built Area – 644 square feet
Width – 23 feet
Length – 28 feet
Cost – Low
Bedrooms – 2 (with Cupboards, Study and Dressing)
Bathrooms – 1 (1 Common)
Kitchen – Open kitchen (with Dinning)
Stairs – U-shape staircase (Inside)
Approx. Estimate: - 8 lakhs
(This value is approximate because your estimate depend upon LOCATION and QUALITY of building material.)
Properly chosen decoration is able to transform the interior. Now these day the range of original and beautiful parts is greater than ever. You can choose decorative items suitable for any room, be it a living room, a nursery, kitchen or bedroom. Below we discuss about 23 by 28 house plan.
23 feet by 28 feet house Plan:-
In this 23*28 house plan, In the Left hand side from the main entrance, we found a U-shaped stair of 8'4" x 8'4" and in the right hand side a 12'6" x 8'4" Living area. The area behind the living area is the open kitchen cum dinning area of 14'2" x 7' size. and there is a common toilet in the left hand side of the kitchen. In the elevator hand side of the front of the kitchen we see 2 bedroom each of 10' x 10' size. For more details of the 23x28 2BHK house plan you can visit our YouTube channel or download the pdf of this plan given below.
Contact Us: -
WhatsApp: - +91 8270704042




.jpg)
.jpg)




0 Comments
Thanks you .Welcome to our "HOME PLAN 4U" family . Please visit our YouTube , Instagram , Facebook, twitter .