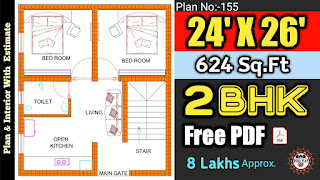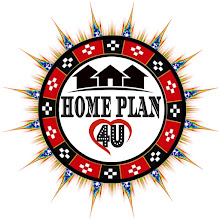24 X 26 HOUSE PLAN Key Features: -
This house is a 2Bhk residential plan comprised with a Open kitchen, 2 Bedroom, 1 Bathroom and Living space.
Bedrooms – 2 (with Cupboards, Study and Dressing)
Bathrooms – 1 (1 common)
Kitchen – Open kitchen
Stairs – U-shape staircase (Inside)
Bedrooms:- -
Bedroom is our sanctuary. It's like refuge, and it's where we do a fair amount of designing- at least conceptually, if not literally.
Bedroom 1: -
· 10'9" x 10'
· Queen sized Bed
· Almira (Storage for clothes)
· Dressing
· TV (if needed)
Bedroom 2: -
· 10'9" x 10'
· Queen sized Bed
· Almira (Storage for clothes)
· Dressing
· TV (if needed)
Bathrooms: -
Common Bathroom 1: -
· 7' x 5'
· Washbasin
· Toilet
· Shower
· Ventilation
Kitchen: -
· 10'9" x 8'
· Big window
· Lower cabinet
· Upper cabinet
· Big Fridge
· 4 burner stove with chimney
· Sink
· 6' x 13'6"
· U-shaped stairs (Inside)
Now we will see approximate details estimate of 24 x 26 house plan.
The GROSS MATRIAL cost which is 65% of total expenditure, about Rs.520000/-
Let’s look into the subparts of above material cost.
CEMENT cost is about ₹ 88,000/-(approx.)
SAND cost is about ₹ 32,000/- (approx.)
AGGRAGATE cost is about ₹ 40,000/- (approx.)
STEEL cost is about ₹ 1,20,000/- (approx.)
BRICKS cost is about ₹ 56,000/- (approx.)
TILES cost is about ₹ 32,000/- (approx.)
PLUMBING cost is about ₹ 24,000/- (approx.)
ELECTRICAL cost is about ₹ 24,000/- (approx.)
SANITARY cost is about ₹ 20,000/- (approx.)
DOOR & WINDOWS cost is about ₹ 24,000/- (approx.)
PAINTING cost is about ₹ 36,000/- (approx.)
EXTRA WORK FOR SEFTY cost is about ₹ 24,000/- (approx.)
The LABOUR CHARGE which is 25% of total expenditure, about Rs.200000/-
The ENGINEER CHARGE which is 65% of total expenditure, about Rs.80000/-
Approx. Estimate: - 8 lakhs
This value is approximate because your estimate depend upon LOCATION and QUALITY of building material.
Contact Us: -
WhatsApp: - +91 8270704042



.jpg)






0 Comments
Thanks you .Welcome to our "HOME PLAN 4U" family . Please visit our YouTube , Instagram , Facebook, twitter .