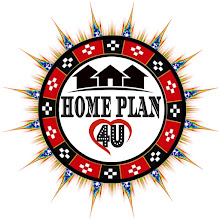50' x 50' HOUSE PLAN Key Features: -
This house is a 4Bhk residential plan comprised with a Modular Kitchen, 4 Bedroom, 1 Attach & 2 Common Bathroom, Car & Bike garage, Living Hall, Garden.
Bedrooms – 4 (with Cupboards and Dressing)
Bathrooms – 3 (1 Attach & 2 common)
Living Hall – 25' x 14'
Kitchen – Modular kitchen
Stairs – L shape stair (Innerside)
Parking- Car and Bike parking space
Bedrooms: -
An empty bedroom is like a blank canvas and the person who inhabits the bedroom is the artist. This artist set up their bedroom according to their unique likes, style and personality. Everything in their room helps define the artist as a person. Basically Bedroom is a private room where people usually sleep for night or relax during the day.
Bathrooms: -
A room containing a bath or shower and typically also a washbasin and a toilet. It is the most important part of the House.
Living hall: -
A living Hall is a place where we spent most of our time by watching T.V, doing regular work. Living Hall is the Heart of a Home, so this must be spacious and well organized. The dinning space also common in this house plan.
The garden is the only place in the house which calm senses and give a pleasing feeling to the mind and body. Also, we can install a gazebo in the garden and enjoy our garden's beauty while sitting on it. Beside that another benefit of the garden is that we can grow organic vegetables and fruits at home and homegrown fruits and vegetables are more delicious and tasty than the fruits and vegetables that we buy from the market.
Stair: - Stairs help us to move from one floor to another.
Now we will see approximate details estimate of 50' x 50' house plan.
The GROSS MATRIAL cost which is 65% of total expenditure, about Rs.2015000.
Let’s look into the subparts of above material cost.
CEMENT cost is about ₹ 3,41,000/-(approx.)
SAND cost is about ₹ 1,24,000/- (approx.)
AGGRAGATE cost is about ₹ 1,55,000/- (approx.)
STEEL cost is about ₹ 4,65,000/- (approx.)
BRICKS cost is about ₹ 2,17,000/- (approx.)
TILES cost is about ₹1,24,000/- (approx.)
PLUMBING cost is about ₹ 93,000/- (approx.)
ELECTRICAL cost is about ₹93,000/- (approx.)
SANITARY cost is about ₹ 77,500/- (approx.)
DOOR & WINDOWS cost is about ₹ 93,000/- (approx.)
PAINTING cost is about ₹ 1,39,500/- (approx.)
EXTRA WORK FOR SEFTY cost is about ₹ 93,000/- (approx.)
The LABOUR CHARGE which is 25% of total expenditure, about Rs.775000.
The ENGINEER CHARGE which is 65% of total expenditure, about Rs.310000.
Approx. Estimate: - 31 lakhs
Contact Us: -
For Paid Customized House Plan Please send your Plot Size Details (Length and width), Road side Directions of your plot and Your Requirements.





.jpg)




0 Comments
Thanks you .Welcome to our "HOME PLAN 4U" family . Please visit our YouTube , Instagram , Facebook, twitter .