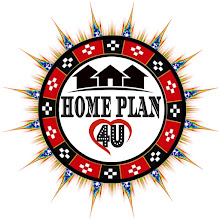39' x 39' HOUSE PLAN Key Features: -
This house is a 3Bhk residential plan comprised with a Modular Kitchen, 3 Bedroom, 1 Attach & 1 Common Bathroom, Car & Bike garage, Puja room, Living Hall.
Bedrooms – 3 (with Cupboards and Dressing)
Bathrooms – 2 (Attach & common)
Living Hall – 11'8" x 13'
Kitchen – Modular kitchen
Stairs – Dog legged shape stair
Parking- Car and Bike parking space.
Puja room - 6'10" x 4'10"
Bedrooms: -
We all love our room where we enjoy, play, sleep etc. In this place when we are tired or not feeling good we can go to our room and lay down in the bed and take rest. It is more important to create a mood-boosting bedroom full of positive vibes and soothing calmness. A typical bedroom contains a Bed (Single bed, crib, king sized bed, queen sized bed), a clothes Closet (Almira, Cupboard), Dressing table, Side table and Study table etc.
Bedroom 1: -
Bedroom 2: -
Bedroom 3: -
Bathrooms: -
A room containing a bath or shower and typically also a washbasin and a toilet. It is the most important part of the House.
Common Bathroom 1: -
Bathroom 2 (Attach): -
Living hall: -
A living Hall is a place where we spent most of our time by watching T.V, doing regular work. Living Hall is the Heart of a Home, so this must be spacious and well organized. The dinning space also common in this house plan.
Puja Room -
Kitchen: -
Food and water is the things which give us power to do daily work, So it is important that a kitchen should be easily accessible by everyone in the house. A Kitchen is a place where we cook food. This can contain A Pantry, Fridge, Sink, Cabinets, Stove etc.
Dinning Space: -
Stair: -
Stairs help us to move from one floor to another.
Now we will see approximate details estimate of 39' x 39' house plan.
The GROSS MATRIAL cost which is 65% of total expenditure, about Rs.1235000.
Let’s look into the subparts of above material cost.
CEMENT cost is about ₹ 2,09,000/-(approx.)
SAND cost is about ₹ 76,000/- (approx.)
AGGRAGATE cost is about ₹ 95,000/- (approx.)
STEEL cost is about ₹ 2,85,000/- (approx.)
BRICKS cost is about ₹ 1,33,000/- (approx.)
TILES cost is about ₹76,000/- (approx.)
PLUMBING cost is about ₹ 57,000/- (approx.)
ELECTRICAL cost is about ₹57,000/- (approx.)
SANITARY cost is about ₹ 47,750/- (approx.)
DOOR & WINDOWS cost is about ₹ 57,000/- (approx.)
PAINTING cost is about ₹ 85,550/- (approx.)
EXTRA WORK FOR SEFTY cost is about ₹ 57,000/- (approx.)
The LABOUR CHARGE which is 25% of total expenditure, about Rs.475000.
The ENGINEER CHARGE which is 65% of total expenditure, about Rs.190000.
Approx. Estimate: - 19 lakhs
Contact Us: -
For Paid Customized House Plan Please send your Plot Size Details (Length and width), Road side Directions of your plot and Your Requirements.




.jpg)
.jpg)




0 Comments
Thanks you .Welcome to our "HOME PLAN 4U" family . Please visit our YouTube , Instagram , Facebook, twitter .