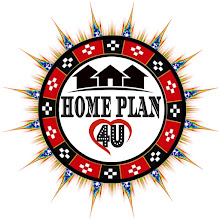20 X 35 HOUSE PLAN Key Features: -
This house is a 2Bhk residential plan comprised with a Modular Kitchen, 2 Bedroom, 1 Bathroom and Living space.
Bedrooms – 2 (with Cupboards, Study and Dressing)
Bathrooms – 1 ( common)
Kitchen – Modular kitchen
Stairs – U-shape staircase (Inside)
Bedrooms:- -
In this part we discuss The best layout for a bedroom. Keep the layout simple. The designer also suggests placing the bed in the center of the main wall, rather than pushing one side up against the adjacent wall." Having room to walk on either side is key not only for room flow but also to give you space to make your bed, if you're into that sorta thing".
Bedroom 1: -
· 10' x 10'
· Queen sized Bed
· Almira (Storage for clothes)
· Dressing
· TV (if needed)
Bedroom 2: -
· 10' x 10'
· Queen sized Bed
· Almira (Storage for clothes)
· Dressing
· TV (if needed)
Bathrooms: -
Common Bathroom 1: -
· 5'10" x 5'
· Washbasin
· Toilet
· Shower
· Ventilation
Kitchen: -
· 7'6" x 5'10"
· Big window
· Lower cabinet
· Upper cabinet
· Big Fridge
· 4 burner stove with chimney
· Sink
· 18'4" x 6'8" (with Parking)
· U-shaped stairs (Inside)
Now we will see approximate details estimate of 20 x 35 house plan.
The GROSS MATRIAL cost which is 65% of total expenditure, about Rs.552500/-
Let’s look into the subparts of above material cost.
CEMENT cost is about ₹ 93,500/-(approx.)
SAND cost is about ₹ 34,000/- (approx.)
AGGRAGATE cost is about ₹ 42,500/- (approx.)
STEEL cost is about ₹ 1,27,500/- (approx.)
BRICKS cost is about ₹ 59,500/- (approx.)
TILES cost is about ₹ 34,000/- (approx.)
PLUMBING cost is about ₹ 25,500/- (approx.)
ELECTRICAL cost is about ₹ 25,500/- (approx.)
SANITARY cost is about ₹ 21,250/- (approx.)
DOOR & WINDOWS cost is about ₹ 25,500/- (approx.)
PAINTING cost is about ₹ 38,250/- (approx.)
EXTRA WORK FOR SEFTY cost is about ₹ 25,500/- (approx.)
The LABOUR CHARGE which is 25% of total expenditure, about Rs.212500/-
The ENGINEER CHARGE which is 65% of total expenditure, about Rs.85000/-
Approx. Estimate: - 8.5 lakhs
This value is approximate because your estimate depend upon LOCATION and QUALITY of building material.
Contact Us: -
WhatsApp: - +91 8270704042




.jpg)
.jpg)




0 Comments
Thanks you .Welcome to our "HOME PLAN 4U" family . Please visit our YouTube , Instagram , Facebook, twitter .