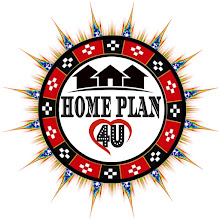Bathrooms – 1 (Attach)
Kitchen – Open kitchen
Stairs – U-shape stair case(Inside)
Bedrooms: -
In this part we discuss How to organize a bedroom. One's room is always the feeling of comfort and happiness so it is very important to have an organized room. One's room is the place where one starts and ends a day, it is a place where one feels stress free, comfort, and relaxed . If ne wishes to organize the bedroom than, "Don't fill the room with unnecessary items or let it become overly decorated with fussy window treatments or a plethora of busy patterns". It is very relieving to have an organized room that makes one fell comfortable and have a very organized room one needs to organize the furniture, the closet, and the wall.
Bathrooms: -
Kitchen: -
Food and water is the things which give us power to do daily work, Family, friends and guests at a party tend to congregate around the kitchen. So it is important that a kitchen should be easily accessible by everyone in the house. A Kitchen is a place where we cook food. This can contain A Pantry, Fridge, Sink, Cabinets, Stove etc.
Now we will see approximate details estimate of 20 x 20 house plan.
The GROSS MATRIAL cost which is 65% of total expenditure, about Rs.325000/-
Let’s look into the subparts of above material cost.
CEMENT cost is about ₹ 55,000/-(approx.)
SAND cost is about ₹ 20,000/- (approx.)
AGGRAGATE cost is about ₹ 25,000/- (approx.)
STEEL cost is about ₹ 75,000/- (approx.)
BRICKS cost is about ₹ 35,000/- (approx.)
TILES cost is about ₹20,000/- (approx.)
PLUMBING cost is about ₹ 15,000/- (approx.)
ELECTRICAL cost is about ₹15,000/- (approx.)
SANITARY cost is about ₹ 12,500/- (approx.)
DOOR & WINDOWS cost is about ₹ 15,000/- (approx.)
PAINTING cost is about ₹ 22,500/- (approx.)
EXTRA WORK FOR SEFTY cost is about ₹ 15,000/- (approx.)
The LABOUR CHARGE which is 25% of total expenditure, about Rs.125000/-
The ENGINEER CHARGE which is 65% of total expenditure, about Rs.50000/-
Approx. Estimate: - 5 lakhs
This value is approximate because your estimate depend upon LOCATION and QUALITY of building material.
Contact Us: -
For Paid Customized house plan Please send your Plot Size Details (Length and width), Road side Directions of your plot and Your Requirements.




.jpg)
.jpg)




0 Comments
Thanks you .Welcome to our "HOME PLAN 4U" family . Please visit our YouTube , Instagram , Facebook, twitter .