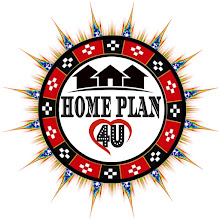Bathrooms – 1 (Attach)
Kitchen – Open kitchen
Stairs – U-shape stair case(Inside)
Bedrooms: -
Few people will like to fall asleep in a room more like a closet or, at best, a magical treasure box. The bedroom should be as spacious as possible, so that you can easily think and breathe. Try to use in the design only the necessary furniture and a minimum of décor. Do not overload the design with a lot of details, including an overly active wallpaper pattern. If you still want to decorate walls unusually, it's best to stick unusual wallpaper not on the whole perimeter, but on one of the wall.
Bathrooms: -
Kitchen: -
Not only is the kitchen vitally important because it contains the appliances and tools necessary to prepare any kind of meal, but it is also one of the most important spaces for storage, seating, and communication. Without the kitchen, the home would likely feel empty and confused, without a direction.
Now we will see approximate details estimate of 18 x 30 house plan.
The GROSS MATRIAL cost which is 65% of total expenditure, about Rs.455000/-
Let’s look into the subparts of above material cost.
CEMENT cost is about ₹ 77,000/-(approx.)
SAND cost is about ₹ 28,000/- (approx.)
AGGRAGATE cost is about ₹ 35,000/- (approx.)
STEEL cost is about ₹ 1,05,000/- (approx.)
BRICKS cost is about ₹ 49,000/- (approx.)
TILES cost is about ₹28,000/- (approx.)
PLUMBING cost is about ₹ 21,000/- (approx.)
ELECTRICAL cost is about ₹21,000/- (approx.)
SANITARY cost is about ₹ 17,500/- (approx.)
DOOR & WINDOWS cost is about ₹ 21,000/- (approx.)
PAINTING cost is about ₹ 31,500/- (approx.)
EXTRA WORK FOR SEFTY cost is about ₹ 21,000/- (approx.)
The LABOUR CHARGE which is 25% of total expenditure, about Rs.175000/-
The ENGINEER CHARGE which is 65% of total expenditure, about Rs.70000/-
Approx. Estimate: - 7 lakhs
This value is approximate because your estimate depend upon LOCATION and QUALITY of building material.
Contact Us: -
For Paid Customized house plan Please send your Plot Size Details (Length and width), Road side Directions of your plot and Your Requirements.




.jpg)
.jpg)




0 Comments
Thanks you .Welcome to our "HOME PLAN 4U" family . Please visit our YouTube , Instagram , Facebook, twitter .