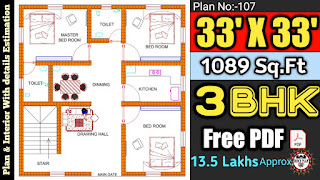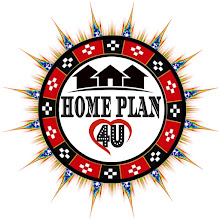33 x 33 HOUSE PLAN Key Features: - This house is a 3Bhk residential plan comprised with a Modular Kitchen, 3 Bedroom, 1 Common Bathroom.
Bedrooms – 3 (with Cupboards and Dressing)
Bathrooms – 1 (common) + 1 (attached)
living Hall – 12'8" x 12' (with Stairs)
Kitchen – Modular kitchen
Stairs – 12'8" x 6'8" (with Living)
Bedrooms: - A Bedroom is a place where people sleep. A typical bedroom contains a Bed (Single bed, crib, king sized bed, queen sized bed), a clothes Closet (Almira, Cupboard), Dressing table, Side table and Study table etc.
Bathrooms: - A room containing a bath or shower and typically also a washbasin and a toilet. It is the most important part of the House.
Living hall: - A living Hall is a place where we spent most of our time by watching T.V, doing regular work. Living Hall is the Heart of a Home, so this must be spacious and well organized.
Kitchen: - Food and water is the things which give us power to do daily work, So it is important that a kitchen should be easily accessible by everyone in the house. A Kitchen is a place where we cook food. This can contain A Pantry, Fridge, Sink, Cabinets, Stove etc.
Stair: - Stairs help us to move from one floor to another.
Now we will see approximate details estimate of 33 x 33 house plan.
The GROSS MATRIAL
cost which is 65% of total expenditure, about Rs.877500.
Let’s look into the subparts of above material cost.
CEMENT cost is about ₹ 148,500/-(approx.)
SAND cost is about ₹ 54,000/- (approx.)
AGGRAGATE cost is about ₹ 67,500/- (approx.)
STEEL cost is about ₹ 2, 02,500/- (approx.)
BRICKS cost is about ₹ 94,500/- (approx.)
TILES cost is about ₹54,000/- (approx.)
PLUMBING cost is about ₹ 40,500/- (approx.)
ELECTRICAL cost is about ₹40,500/- (approx.)
SANITARY cost is about ₹ 33,750/- (approx.)
DOOR & WINDOWS cost is about ₹ 40,500/- (approx.)
PAINTING cost is about ₹ 60,750/- (approx.)
EXTRA WORK FOR SEFTY cost is about ₹ 40,500/- (approx.)
The LABOUR
CHARGE which is 25% of total expenditure, about Rs.337500.
The ENGINEER
CHARGE which is 65% of total expenditure, about Rs.135000.
Approx. Estimate: - 13.5 lakhs
Contact Us: -
Please send your Plot Size Details (Length and width), Road side Directions of your plot and Your Requirements.





.jpg)
.jpg)




0 Comments
Thanks you .Welcome to our "HOME PLAN 4U" family . Please visit our YouTube , Instagram , Facebook, twitter .