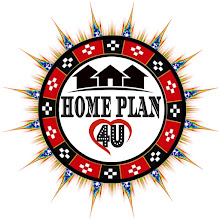ABOUT THIS PLAN
36' X 40' House Plan key Features :-
Plan NO :-023
Plot size:- 36' x 40' (feet)
Plot Area :- 1440 square feet
Details:- 3 BHK
Bedroom:- 3 Bedroom
(1 Master Bed room , 2 Bed room)
Bathroom :- 2 Bathroom
(1 attach ,1 common )
Parking :- Car & Bike Parking
Stair : U Shape Stair , Inner Side
OTHER :- KITCHEN
DRAWING HALL
DINNING HALL
GOOD VENTILATION
PUJA ROOM
Contact Us: -
For Paid Customized house plan Please send your Plot Size Details (Length and width), Road side Directions of your plot and Your Requirements.


.jpg)






0 Comments
Thanks you .Welcome to our "HOME PLAN 4U" family . Please visit our YouTube , Instagram , Facebook, twitter .