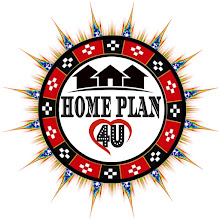Key Features: -
This house is a 3Bhk residential plan comprised with a Modular Kitchen, 3 Bedroom, 1 Attach & 1 Common Bathroom, Puja Room, Store Room, Drawing Hall, Dining Hall and Parking Area.
Bedrooms – 3 (with Cupboards and Dressing)
Bathrooms – 1 (common) + 1 (attached)
Living Hall – 12' x 16'8"
Dining Hall – 9'1" x 16'8"
Kitchen – 6'2" x 10'
Stairs – 17'10" x 16'4" ( with parking )
Bedrooms: -
Bedroom is a place where we can be comfortable and we can sit back and relax.We feel very confident in our Bedroom as we don’t feel it in front of people in the places.
Bedroom 1: -
- 12' x 14'
- Queen sized Bed
- Almira (Storage for clothes)
- Dressing
- TV (if needed)
- Attached Bathroom
Bedroom 2: -
- 10'3" x 14'
- Queen sized Bed
- Almira (Storage for clothes)
- Dressing
- Sofa
Bedroom 3: -
- 10'3" x 12'
- Queen sized Bed
- Almira (Storage for clothes)
- Dressing
- Sofa
Bathrooms: -
A room containing a bath or shower and typically also a washbasin and a toilet. It is the most important part of the House.
Common Bathroom 1: -
- 5' x 6'9"
- Washbasin
- Toilet
- Shower
Bathroom 2 (attached): -
- 5' x 6'9"
- Washbasin
- Toilet
- Shower
Dining Hall: -
- 9'1" x 16'8"
- Washbasin
- Dining Table
Kitchen: -
Food and water is the things which give us power to do daily work, So it is important that a kitchen should be easily accessible by everyone in the house. A Kitchen is a place where we cook food. This can contain A Pantry, Fridge, Sink, Cabinets, Stove etc.
- 6'2" x 10'
- Big window
- Lower cabinet
- Upper cabinet
- Big Fridge
- 2 burner stove with chimney
Puja Room: -
The Puja Room is the room where the family's deities, idols, religious texts are kept and used exclusively for prayer, worship and meditation.
- 6'2" x 5'10"
- God Picture Or Statue
Stair: -
Stairs help us to move from one floor to another.
- 18' x 10' (with Parking) space for stairs (Inside)
- L-shaped Stairs
Approx. Estimate: - 18 lakhs
Contact Us: -
For Paid Customized House Plan Please send your Plot Size Details (Length and width), Road side Directions of your plot and Your Requirements.
E-mail :- homeplan4u.care@gmail.com





.jpg)





0 Comments
Thanks you .Welcome to our "HOME PLAN 4U" family . Please visit our YouTube , Instagram , Facebook, twitter .